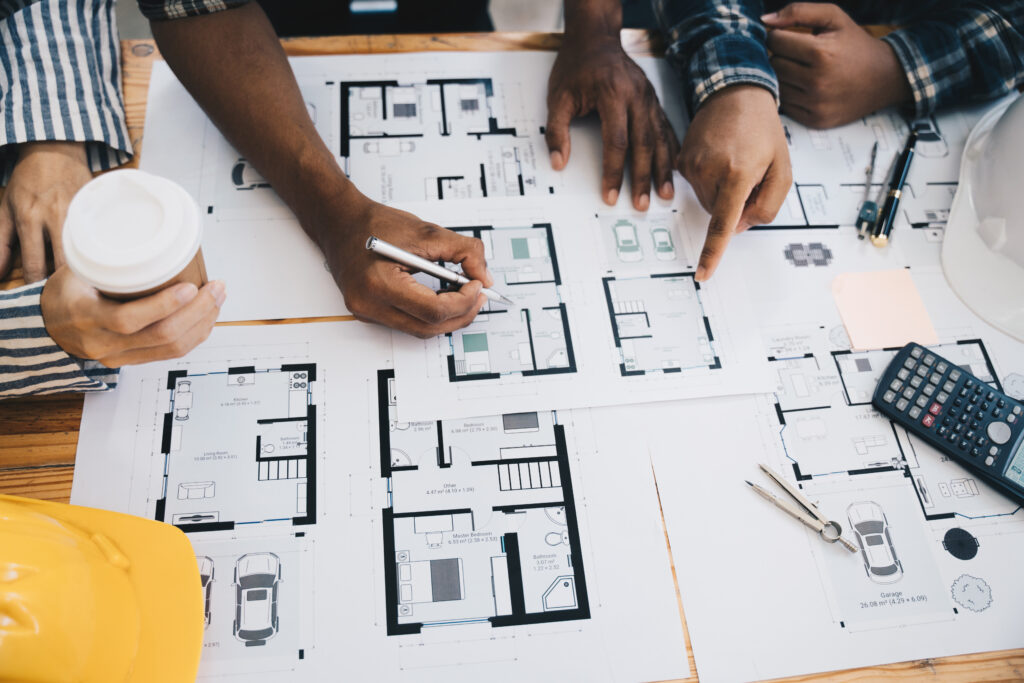Floor Plan
A floor plan is more than just a drawing. It’s the blueprint that helps tenants understand the layout, helps you show compliance, helps valuers, and supports safety & insurance documentation. We deliver clear, professional plans tailored to your property.

What We Include
Scaled layout of all levels: rooms, corridors, exit routes, windows & doors
Dimensions of rooms, ceilings, walls
Fixed elements like stairs, fireplaces, built-in cupboards
Orientation (north), and key external features (balconies, external stairs)
Annotated exit routes where relevant
Why It Matters
Helps tenants visualise living space
Needed by insurers, fire risk assessment and licensing authorities
Supports maintenance planning & renovations
Reduces disputes over what is “included” in the property
Our Process
Site visit: measurements & photos
CAD drawing & layout creation
Client review & adjustments
Delivery in PDF / image format (plus editable version if required)

12
Years of Experience
Why Choose Us?
Our Focus On Getting Jobs Done Quickly
- Unmatched satisfaction and service guarantees
- Home protection through our shoe covers and mats
- Upfront, flat rate pricing—no overtime charges
- 24 / 7 availability for all emergency services
- Accurate certificates promise—done right or it’s free
- Clear communication and updates on service arrival

